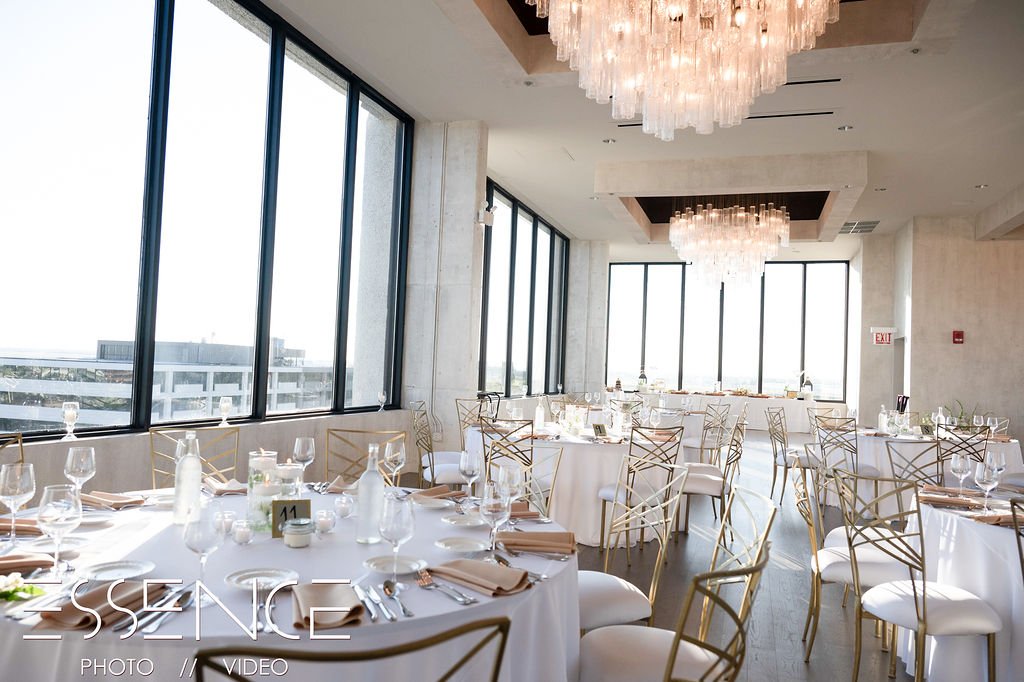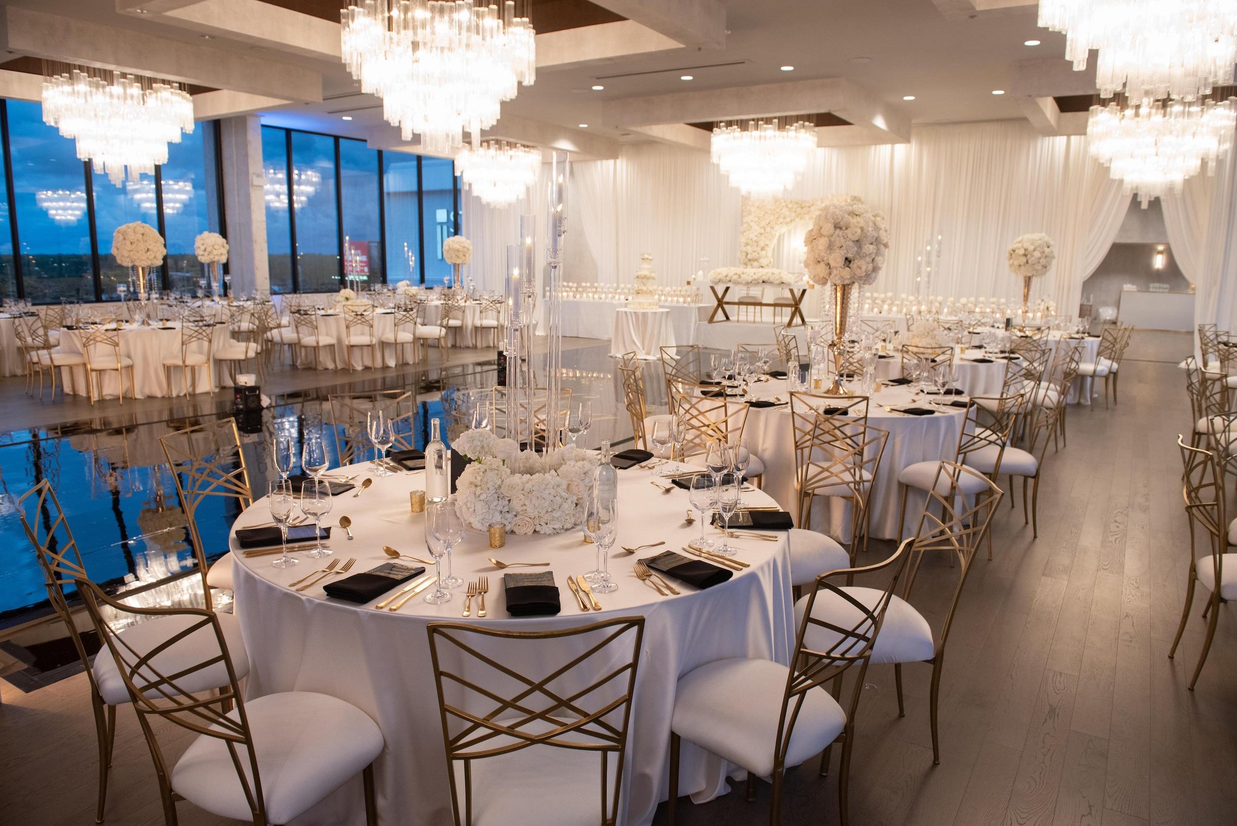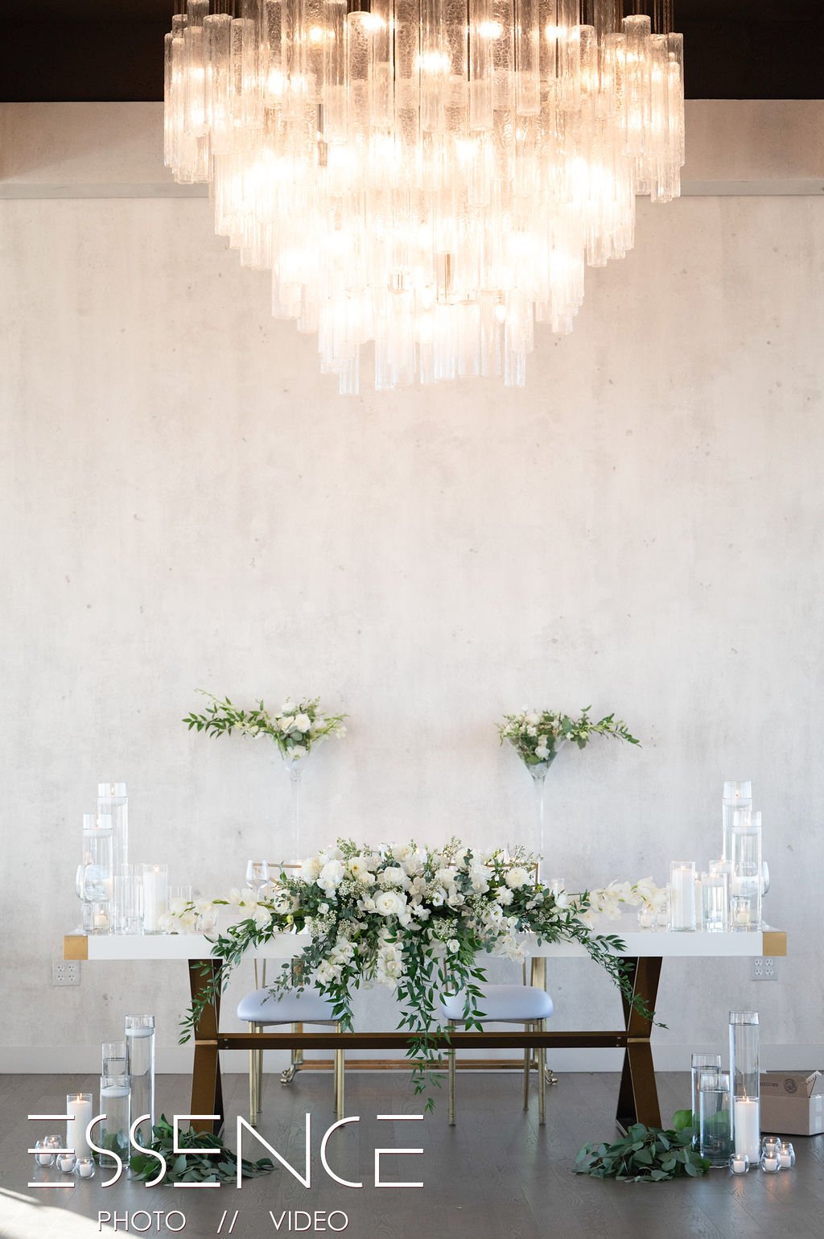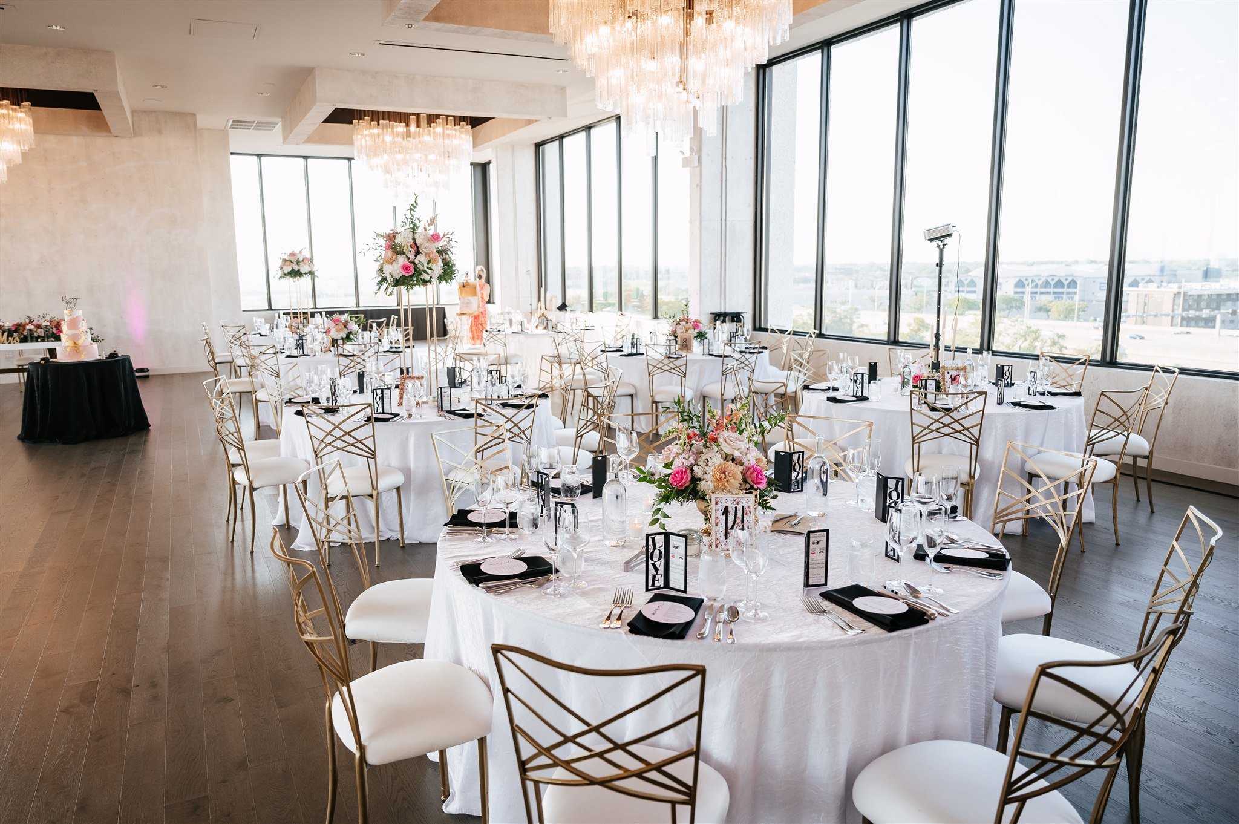
Sky on Nine
Learn More About Our Space
Photo by: Lacour Images
Bringing Your Event to New Heights
Amenities
3 walls of floor to ceiling windows with sweeping views of Chicagoland
2 custom built bars
Private restrooms and powder room
Designated coat check area
On-site kitchen
9 custom chandeliers
Automated shades for all windows
25 round dining tables
250 Chameleon chairs
12 hi-boys
1 podium
Additional tables to serve as welcome table, DJ table, sweetheart table, etc.
Climate control and ample HVAC
Handicap accessible
Wi-Fi
Photo by: Bart Galbas Photography
Capacities
Seated with dance floor: 250
Seated without dance floor: 325
Cocktail Reception: 325
Photo by: Bart Galbas Photography










